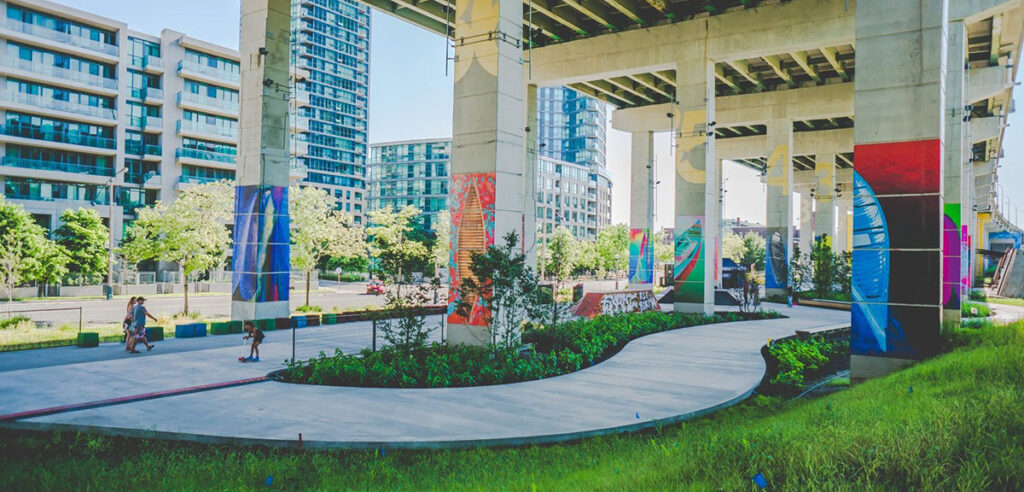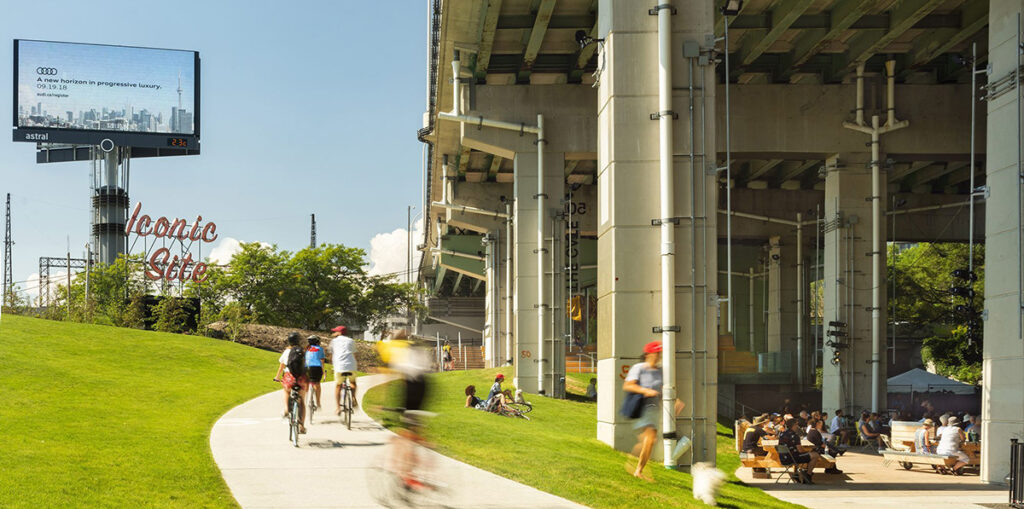Projects
The Bentway Environmental Assessment
Dillon was retained by Waterfront Toronto and the City of Toronto to complete a Municipal Class Environmental Assessment (Schedule C Process) for a new pedestrian and cycling crossing of Fort York Boulevard located underneath the Gardiner Expressway, west of Bathurst Street in the City of Toronto. The pedestrian and cycling crossing is part of a new public space being planned underneath the Gardiner Expressway between Strachan Avenue and Spadina Avenue called The Bentway.
The Bentway includes a new multi-use trail, new passive and active recreational spaces, landscaping elements, a defining performance space and grand staircase (referred to as the Strachan Gate), winter skating area, and street furniture for public gathering. At the centre of The Bentway corridor, Fort York Boulevard cuts across the area and presents a physical gap in the continuous public space and overall connectivity of the public space and multi-use trail. To address the problem of crossing Fort York Boulevard within The Bentway corridor and to support the provision of a continuous multi-use trail, opportunities to provide a safe crossing were determined using the EA process. Crossing options assessed in the EA included at-grade crossing solutions, a bridge crossing and a tunnel crossing.
Dillon led the identification and assessment of alternative solutions which resulted in the selection of a bridge crossing as the preferred solution. As this was a Schedule C process, Dillon worked closely with the design team Public Work to identify alternative designs for the bridge solution. The EA included the assessment of designs and identification of a suspended bridge from the Gardiner Expressway structure as the preferred alternative design.
Dillon completed the EA in accordance with the provincially approved Municipal Class Environmental Assessment (Municipal Engineer’s Association, October 2000, as amended in 2007). Work included the assessment of natural, social and cultural impacts and benefits using four study lenses: Transportation and Infrastructure, Urban Design, Environment, and Economics. Extensive consultation was completed with the community through a local stakeholder advisory committee and in public meetings. Workshop style stakeholder meetings were held to discuss solutions/designs and to determine/address impacts of the crossing on local residents, businesses, and visitors. The final preferred undertaking was unanimously supported by City Council and began construction in 2017.
In addition to the EA, Dillon also completed an air quality study of The Bentway corridor. The study was designed by Dillon’s air quality specialists based on input from Toronto Public Health and community health stakeholders. The study included modelling air flows around and under the Gardiner Expressway structure using computational fluid dynamics modelling. Results of the air quality study informed the detailed design for the new public space.
Project Details
Project Partner: City of Toronto
Business Unit: Land Development
Service Offering: Planning, Design & Advisory Services

