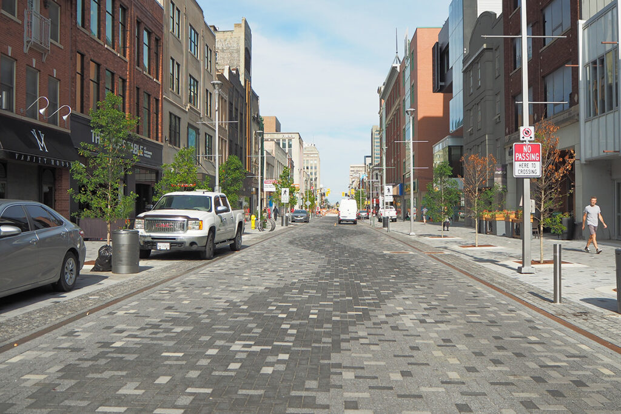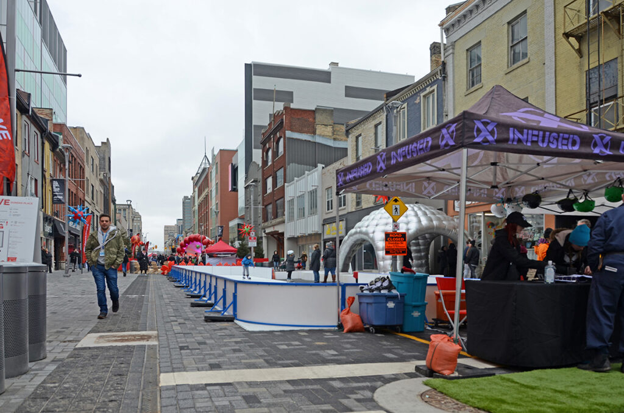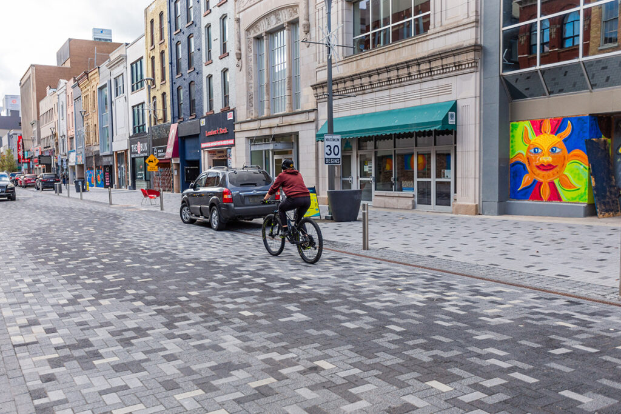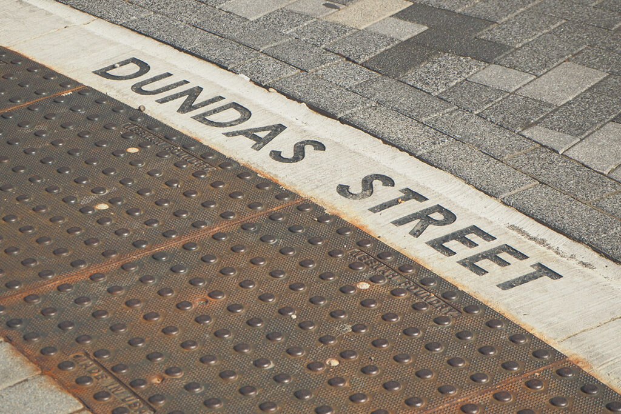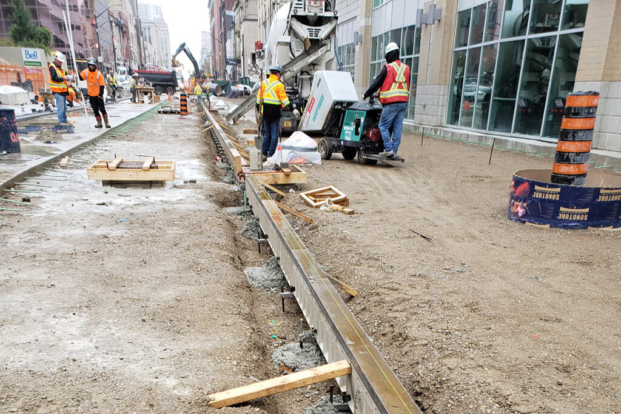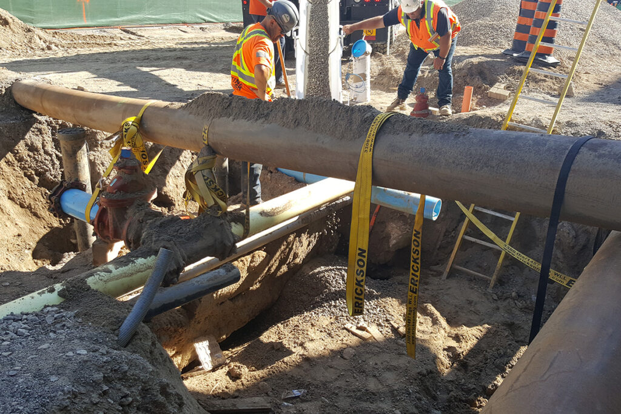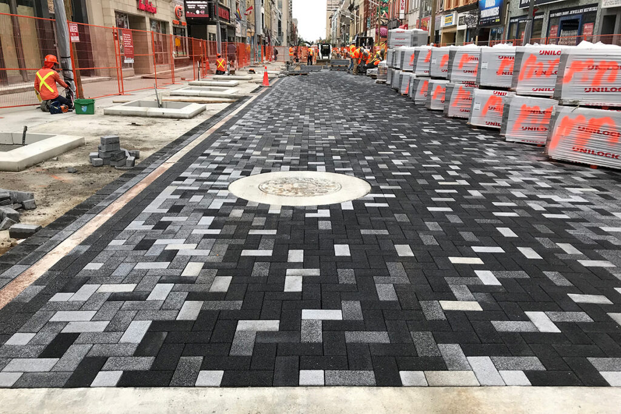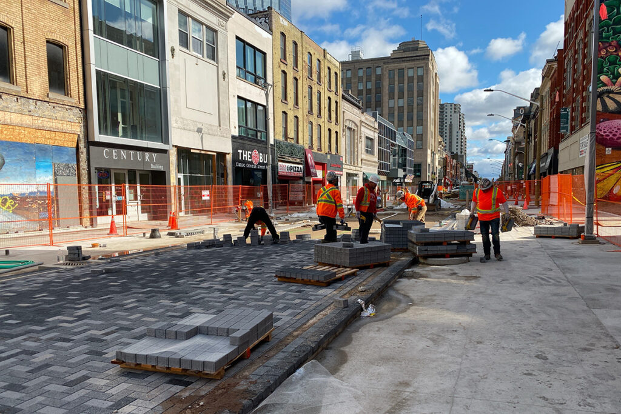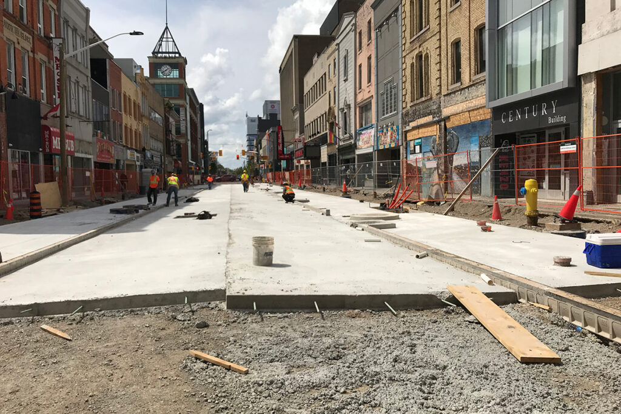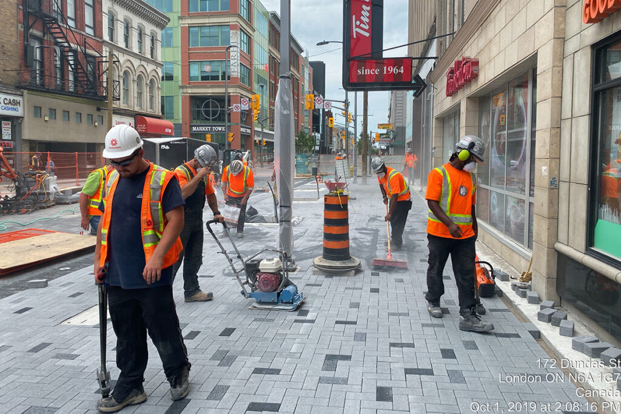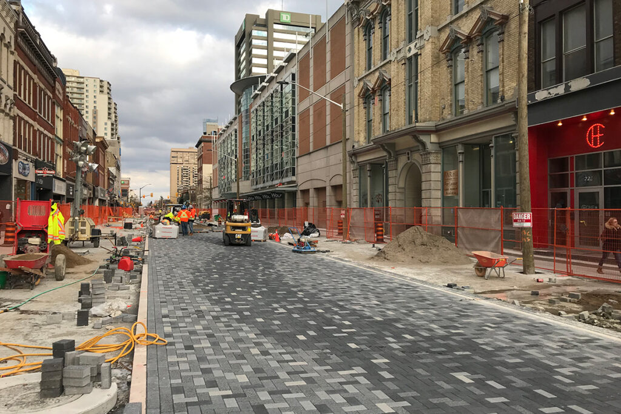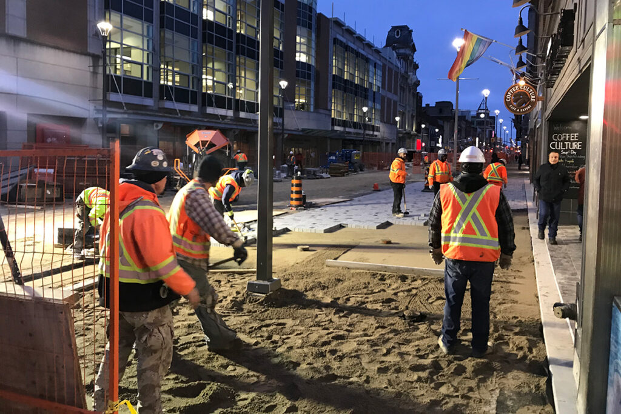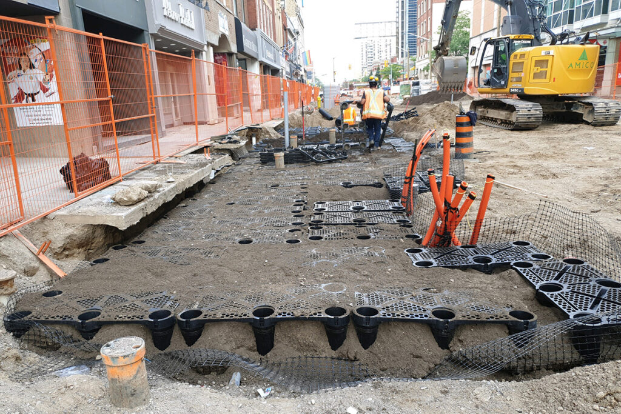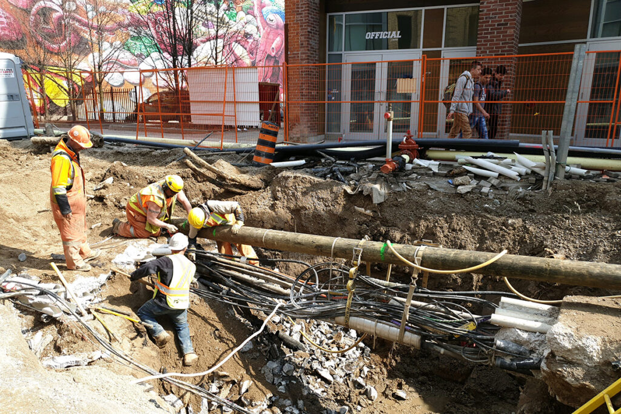Projects
Dundas Place – London, ON
The City of London had a vision to transform Dundas Street in downtown London into Dundas Place, a public space and cultural hub to encourage residential intensification in the core, showcase the built heritage of the area, and shape the downtown area for decades to come.
In 2015 the City retained Dillon to undertake the Dundas Place Flexible Street Class Environmental Assessment (EA) study as the next step towards implementing the vision of the Dundas Street transformation. Following completion of the EA, commencing in 2017 through to the end of construction in 2020, the City retained Dillon to continue to provide the overall design, planning, and engineering expertise through the detailed design and construction phases. Dillon was selected for this project because of our project knowledge and approach, as well as the broad range of engineering, planning and design services Dillon provides.
An innovative consultation program was implemented as part of the Environmental Assessment, including an interactive “Project Launch Event”, which was attended by hundreds of individuals throughout the day. The event included closing one block of Dundas Street to traffic and creating a festival atmosphere, with live music, food trucks, vendors, artisans and play activities for families. Other innovative activities included a “Favourite Places Online Survey”, which was an online survey completed by over 400 individuals, as well as a “Fixed to Flex” consultation event which focussed on asking the public how flexible Dundas Place should be, by seeking input on a number of streetscape elements. Finally, a “Sights and Sounds of Dundas Place” event presented the preferred design concept plans for stakeholder input.
Dundas Street is a very old street, with a complex and varied system of underground infrastructure. In addition to the above-ground transformation, the project included storm sewer, sanitary sewer and utility (internet, hydro, water) renewal work, including servicing and utility upgrades into the basements of existing buildings.
A unique element of the design and tender package preparation was incorporating upgrades for seven private utility companies into the municipal construction contract, including significant work within privately owned buildings. Other key design elements included 13,000m2 of interlocking concrete paver surface to provide a high quality robust surface for pedestrian, cycling and vehicle traffic, as well as using texture and colour to delineate pedestrian areas. Roadway grading and drainage within a constrained corridor without the use of conventional a curb and gutter drainage system was accomplished using an extensive trench drain system.
Balancing competing demands for infrastructure with the fixed / flex street elements in the congested corridor, to meet infrastructure requirements, as well as the varied use of the space was a unique project challenge. This required design development and integration of non-standard design elements that supported the future use of the street, while providing a safe, accessible, flexible and maintenance friendly facility.
Dundas Place was not just a street reconstruction project, but is part of a long-term strategy to enable the true potential of Downtown London to be realized, as a place of business, and a place to live, work and play. One goal of Dundas Place is to create the most dynamic and inviting destination in the City and to create a benchmark in Canada as a successful flex street. Since Dundas Place was designed not just as a downtown street, but rather a place that can adapt and be flexible for a multitude of uses, it will be home to indoor/outdoor commercial activity, institutional uses, and civic events. Dundas Place will provide a sense of community building which reimagines the Downtown as a place of multifaceted uses and more importantly, as the “heart” of the City.
Awards
- Award of Excellence, Unilock, 2023
- Award of Merit (Transit), Association of Consulting Engineering Companies Ontario, 2021
Project Details
Project Partner: City of London
Business Unit: Community Planning & Infrastructure
Service Offering: Public Spaces Design
