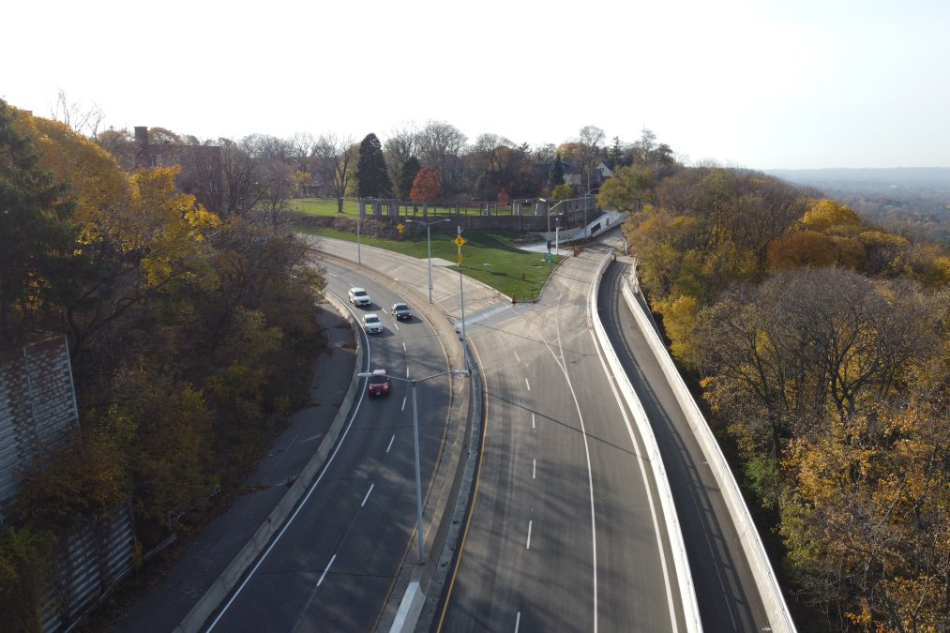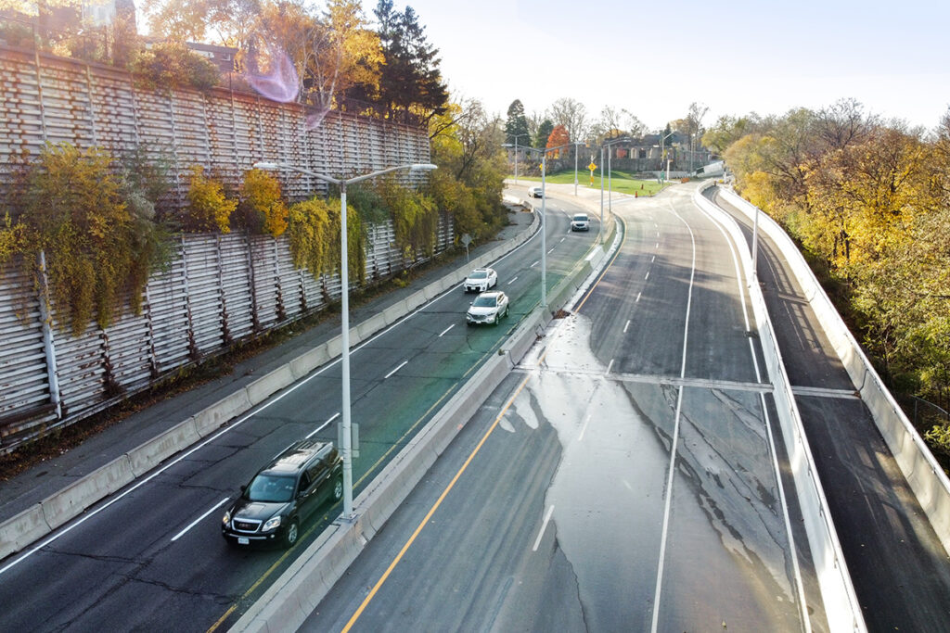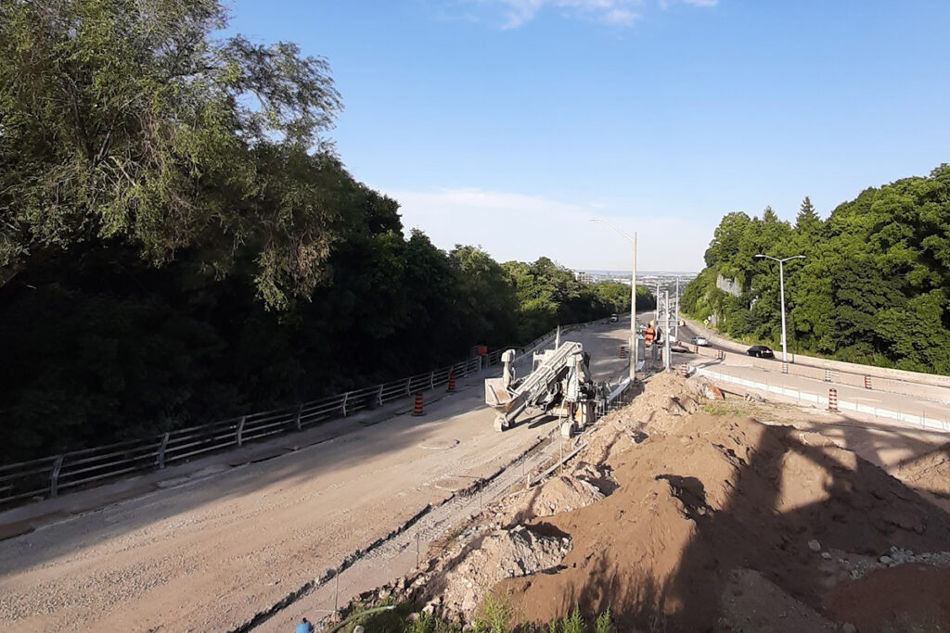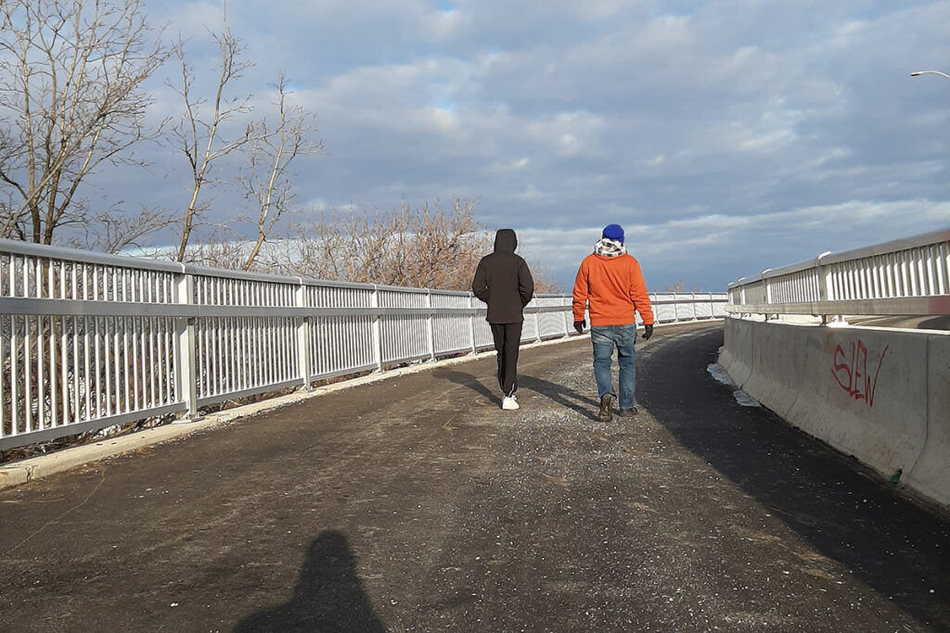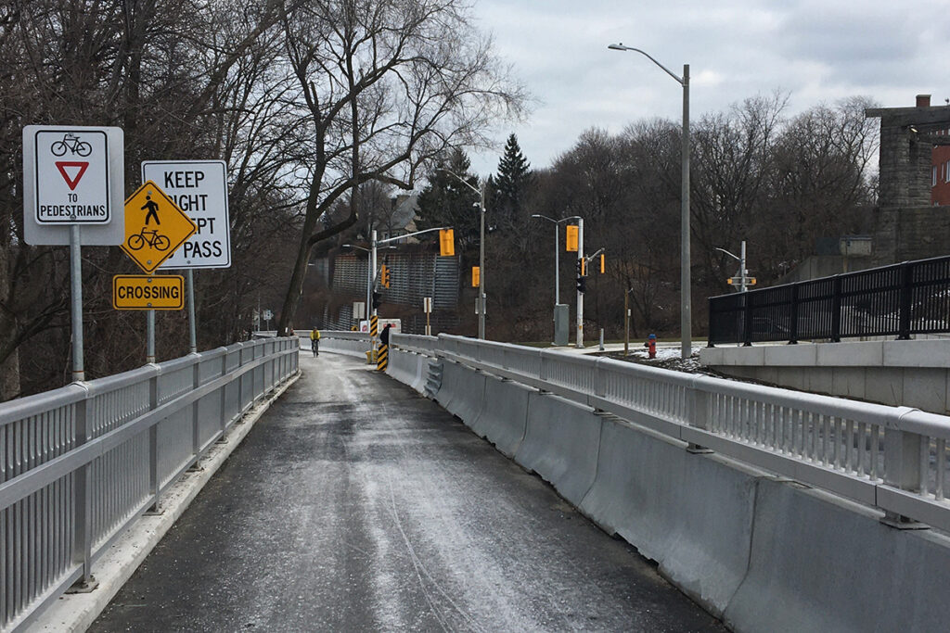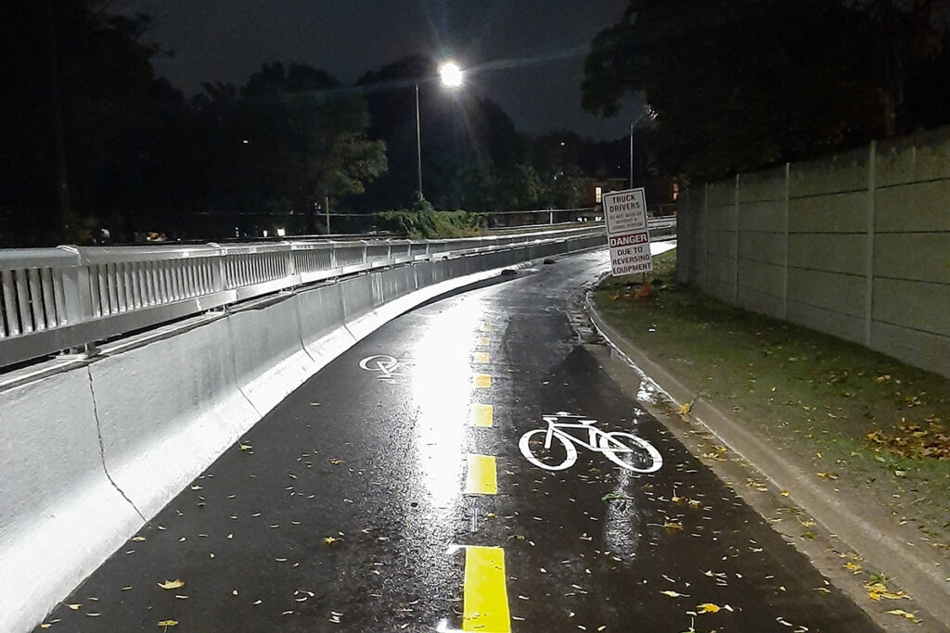Projects
Claremont Access Multi-Use Trail (Keddy Trail) – Hamilton, ON
Dillon was retained by the City of Hamilton to complete the conceptual, preliminary and detailed design for an elaborate multi-use trail facility, that combined repurposing existing infrastructure and reclaiming unused green spaces to provide an essential link for alternative transportation modes between the escarpment and the lower city.
Our team undertook a cycling safety and connectivity study to review the feasibility of introducing a multi-use trail along the Claremont Access – an existing multi-lane, divided vehicular route providing up to seven lanes of traffic access up and down the escarpment within the City of Hamilton.
Active Transportation was reviewed within the study area, with a specific focus on providing a cycling connection between Hamilton’s lower city and the Hamilton Mountain. Approximately 2.6 km of existing transportation infrastructure was included in the study area, and seven potential trail connections to adjacent streets, trails, and green spaces were evaluated. The project considered the impact of repurposing a travel lane to provide a two-way protected cycle track. Consultation was conducted with the public and the cycling community, and the final Feasibility Assessment and Functional Detail Design Study formed the basis for the development of the construction contract package.
Dillon advanced the detailed design for the Keddy Trail (also known as the Claremont Access Multi-Use Trail) project, which ended up as a signature $6.5M investment for alternative transportation infrastructure for the City of Hamilton. Dillon completed the preliminary and detailed design, prepared construction tender documents, and assisted the City of Hamilton during the tendering period and throughout construction for the implementation of the Keddy Trail. The multidisciplinary detail design team included structural, civil, municipal, transportation, electrical, acoustic and geotechnical engineers, as well as landscape architects and environmental specialists.
The scope of the project included design of cycle and pedestrian trail on the existing Claremont Access and West Fifth Ramp. Design for this stretch of trail included reviewing the impacts of the new pedestrian facility to five bridge structures along the route, and over a dozen retaining and barrier walls. Trail design through the main corridor also included provisions for stormwater drainage management, trail illumination, roadside safety for both pedestrians and motorists, and extensive asphalt resurfacing. Five unique connections from the main corridor to adjacent streets, trails and green spaces were also designed and constructed. Of the seven access links identified during the feasibility study phase, the five that were selected for inclusion in the detail design package included:
- A connection near the mountain brow to Tanner Street through Southam Park which required a new AODA ramp, retaining walls, garden boxes, and a signalized pedestrian crossing over the West Fifth ramp to the main corridor
- Separate connections providing access to the upbound and downbound sides of the Jolley Cut at Arkledun Avenue. Design included making use of existing embankments on either side of the Arkledun Underpass for the new trail connections, and required consultation with the Niagara Escarpment Commission, tree protection and removals, and new roadside safety considerations along Arkledun Avenue
- An approximately 350 m long connection from the east end of St. Joseph’s Drive to the main corridor via a heavily forested area along the edge of the escarpment. The connection combined a brand new trail alignment with a stretch of decommissioned road right-of-way that used to be an extension of St. Joseph’s Drive before the Claremont Access was constructed
- Connection to north end of West Avenue South, which included reconstruction of a section of an existing noise barrier wall
- Connection to Hunter Street, including curb relocations, accommodations for AODA features, and integration with private and public entrances and intersections
- Connections were also provided to the Bruce Trail (two locations) and the James Street stairs.
Our team worked with the City of Hamilton construction management crew to provide assistance during the construction phase to help the City open the trail on budget and schedule.
“This is probably one of the most significant legacy pieces that we can enjoy and celebrate as it comes online,” –Councillor Terry Whitehead – Hamilton Spectator, July 6, 2020
“Coun. John-Paul Danko called the multi-use trail a “showpiece” for all road users and pedestrians.” – Hamilton Spectator, July 6, 2020
“The completion of this project will expand travel options among residents and will provide much-needed connectivity between the lower city and mountain. The new Keddy Access Trail is an important initiative for cyclists and pedestrians and a wonderful tribute to Jay Keddy. Thank you to City staff for ensuring this project was completed safely and to our community members for your patience during this time.” – Mayor Fred Eisenberger – CBC and Global News, November 30, 2020
Awards
- Sustainable Mobility Award, Transportation Association of Canada, 2021
Project Details
Project Partner: City of Hamilton
Business Unit: Community Planning & Infrastructure
Service Offering: Parks and Public Space
