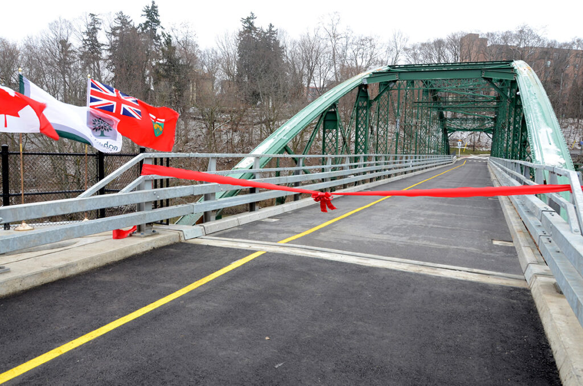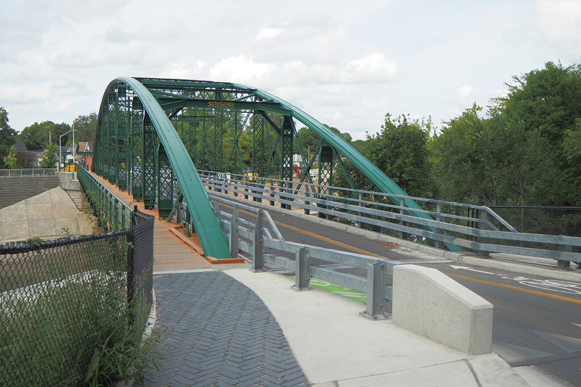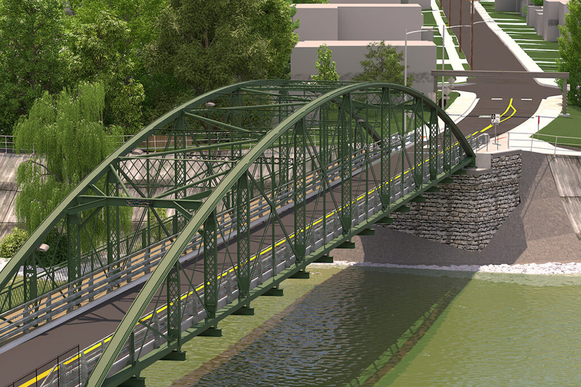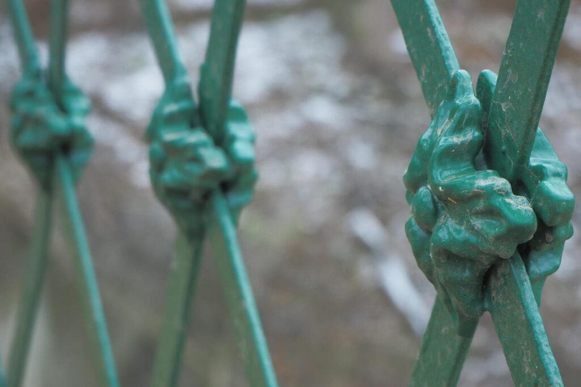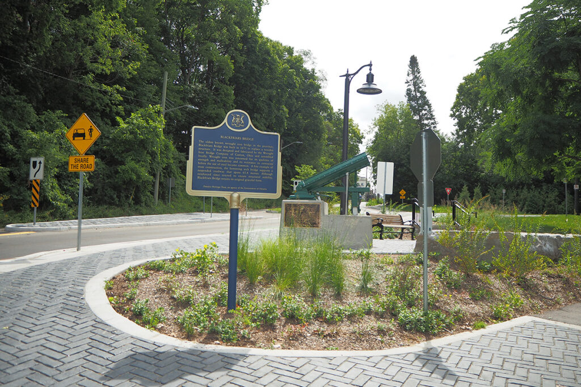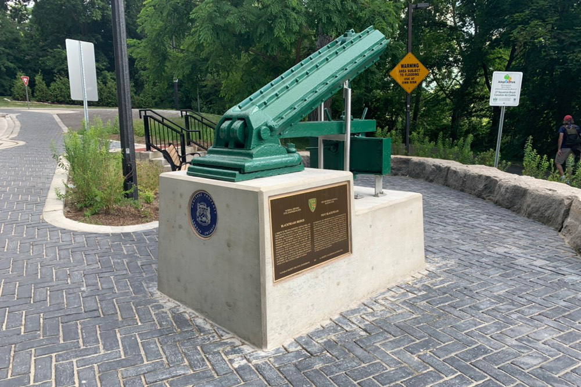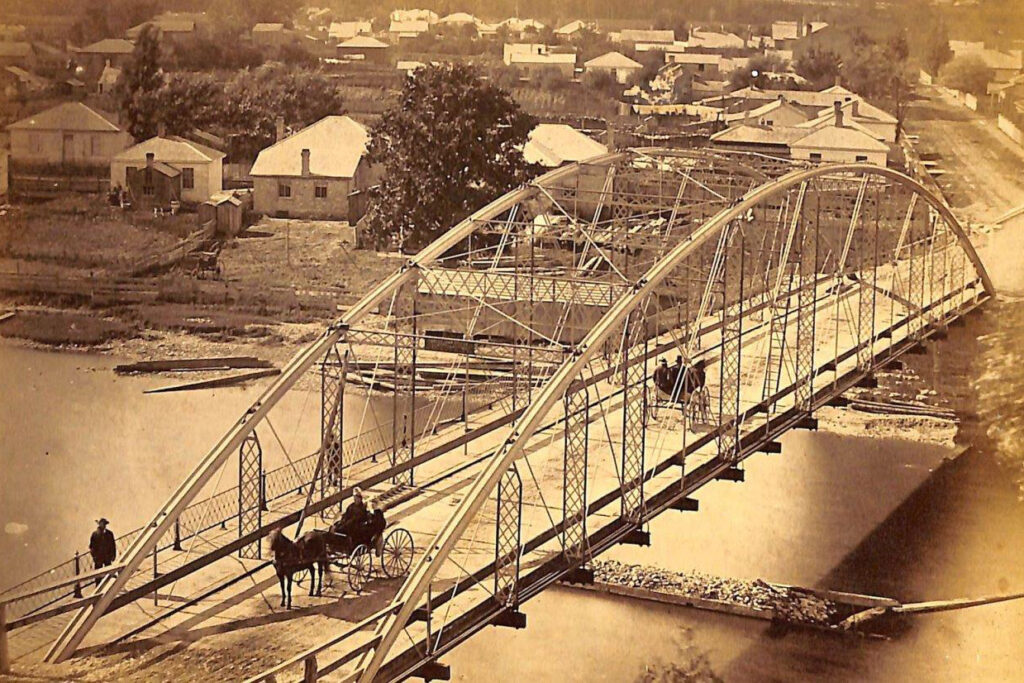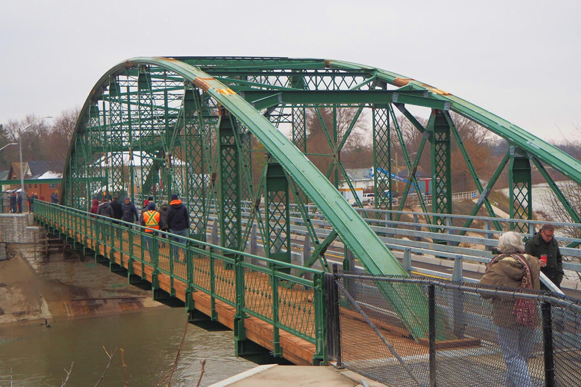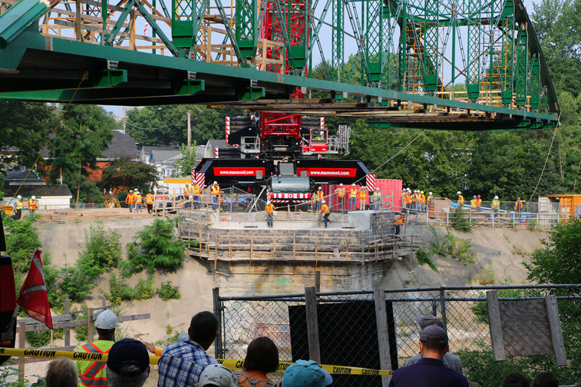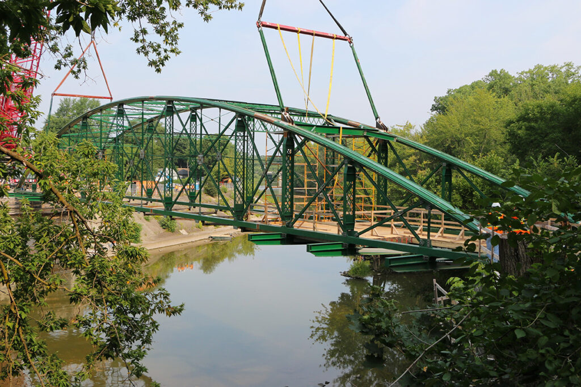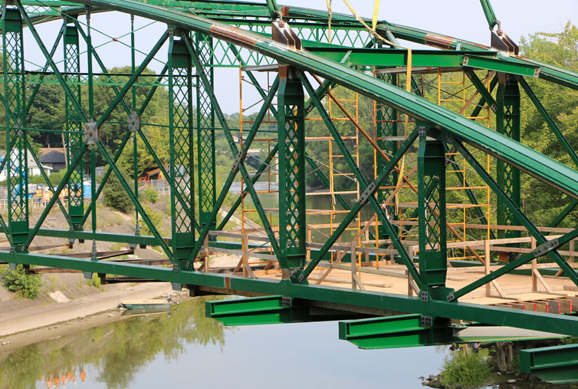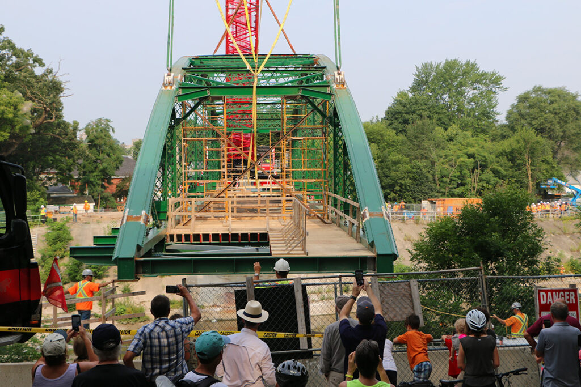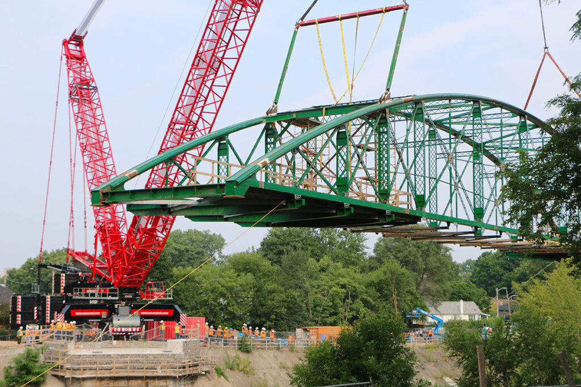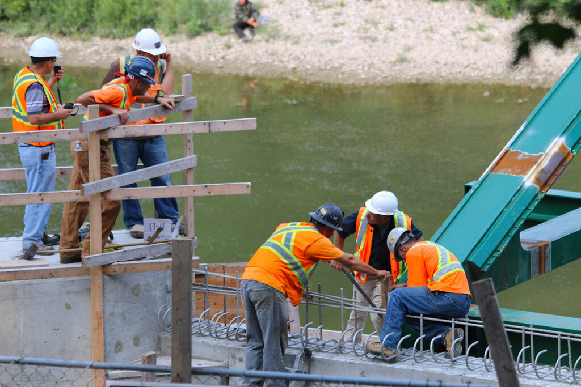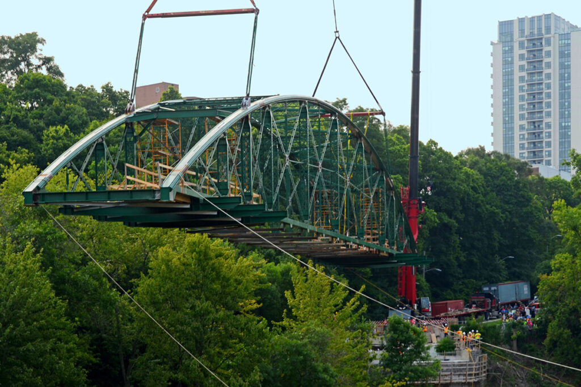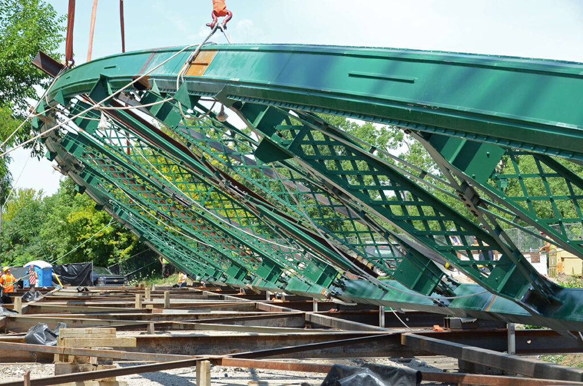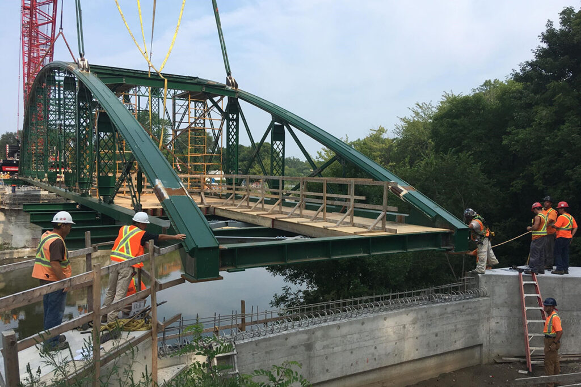Projects
Blackfriars Bridge – London, ON
Opened in September 1875, Blackfriars Bridge is a single span structure over the north branch of the Thames River, connecting Ridout Street North to Blackfriars Street near the northwest corner of the Central Business District of London, Ontario. It is the only bowstring arch truss of its kind in Canada, only one of four that still carry vehicular loads in North America and the only bridge of its kind open to two lanes of traffic. It is the oldest wrought iron or steel through truss bridge on the Ontario Heritage Bridge List. The City of London retained Dillon to complete a risk assessment, environmental assessment, as well as provide the detailed design and tendering services for the preferred rehabilitation option.
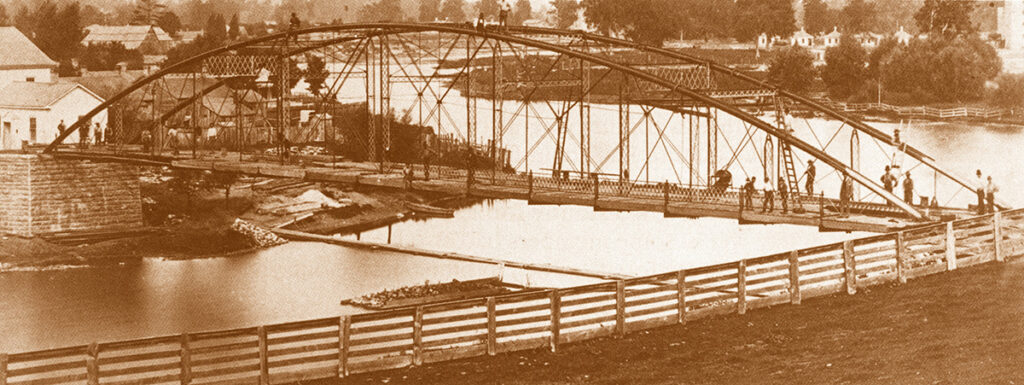
In 2010, the risk assessment was the first phase of the development of a long-term strategy to protect the bridge and its significant heritage and aesthetic value, balanced with its function as a Thames River crossing. It considered the “status quo” scenario for the bridge. The scenario consisted of maintaining vehicular traffic and continuing with the current rehabilitation program. The goal was to clearly understand the risks inherent in the current configuration, to aid in decision making during subsequent phases.
The risk assessment considered a range of possible, uncertain events and their consequences for maintaining the status quo for the Blackfriars Bridge. When an incident takes place, the consequences can range from a positive impact, minimal impact to a catastrophic “worst case scenario”.
There were six fundamental elements to the risk management process:
- Establishing risk tolerance benchmarks
- Understanding project extents, risk receptors and stakeholders
- Defining a risk assessment framework
- Identifying hazards and probability of occurrence.
- Evaluating risks against acceptance criteria
- Prioritizing risks and development of mitigation and control.
Our team undertook a detailed bridge inspection and structural evaluation in accordance with the Section 14 of Canadian Highway Bridge design Code, with additional non-destructive testing including ultrasonic thickness measurements, magnetic particle inspection and laboratory analysis of chemical properties of the wrought iron.
In 2014, Dillon was retained to complete an Environmental Assessment process for the bridge, resulting in a preferred alternative to rehabilitate the bridge for one-way eastbound vehicular traffic with a westbound cycling lane and sidewalk. The preferred solution required modifications to Ridout Street and improvements to the crossride intersections to the Thames Valley Parkway.
In 2016, Dillon prepared the detailed design and provided tendering services for the bridge rehabilitation and approach modifications. Central to the successful construction phase, Dillon made a bold recommendation: to lift the bridge off its bearings, disassemble it, ship it to a fabrication facility for rehabilitation, then return the bridge to the site for assembly and erection back in place. To accomplish such a substantial lift required the largest crane ever used on a City project.
The design included base plan preparation, roadway and trail design, drainage design, coordination of utilities and landscape architecture. The design also included pedestrian access management during construction. Our team provided environmental support to carry forward the commitments made during the EA process with a public information centre and project website. Our team completed the detailed design in 2017.
The bridge rehabilitation design included floor beam replacement, deck and stringers, top chord arch strengthening with cover plates, repairing and replacing remaining arch-truss members and associated connections, reinstatement of railings equivalent to the existing and rehabilitation and reuse of existing pedestrian railings.
The roadway and trail design included integration of bicycle lanes, integration with the Thames Valley Parkway, access to the east side of the bridge for service vehicles and grading design for a new retaining wall along the west side of Ridout Street, as required. New traffic calming measures were added to Blackfriars Street to slow down vehicles approaching the bridge.
The drainage design included the roadway, boulevard and right-of way grading along the new approach works on the east side of the river, a review of major flow paths along Ridout Street, and design of a deck drainage system with coordination with the structural team.
Dillon prepared submitted landscape design drawings, a landscape layout and materials plan, planting plan and construction details. The landscape and urban design incorporated:
- Integration and connection with the Thames Valley Parkway and road/bridge crossings through landscape features such as planting, trail signage and special paving treatments
- Integration of proposed landscape site amenities including locations of benches, trash and recycling receptacles
- Planting screens, where appropriate, providing visual buffers for adjacent properties on Ridout Street from oncoming headlights
- Feature planting along the trail such as street tree planting, and planting within the Ridout Street cul-de-sac
- Urban design treatments for the safe integration of the service vehicle access to the east side of the bridge using methods such as paving markers, signage and removable bollards.
The successful construction phase was accomplished in 18 months, with the bridge reopened to the public on December 1, 2018.
The rehabilitation of Blackfriars Bridge has renewed this iconic structure for new generations to enjoy, while providing a functional and enhanced component to the transportation network in the City’s downtown core. The bridge has not only met the future needs of the City, it has become an integral part of the community identity, a gateway to the past, and a part of the shared heritage of all Ontarians.
Awards
- Willis Chipman Award, Consulting Engineers Ontario, 2020
- 2020 Canadian Consulting Engineering Awards
Project Details
Project Partner: City of London
Business Unit: Transportation
Service Offering: Bridges/Culverts
