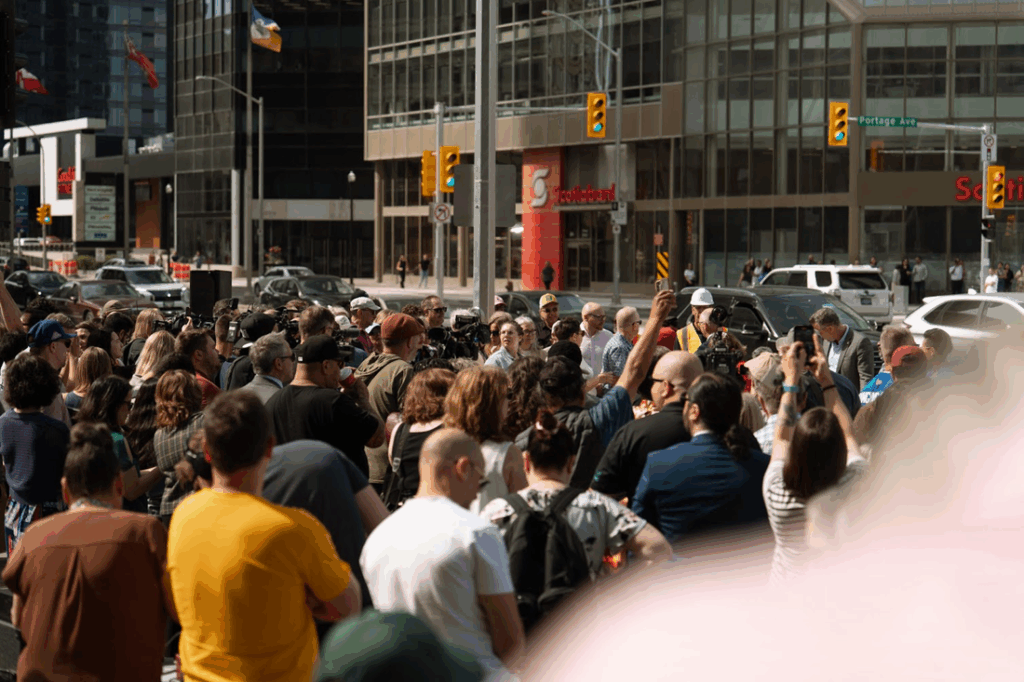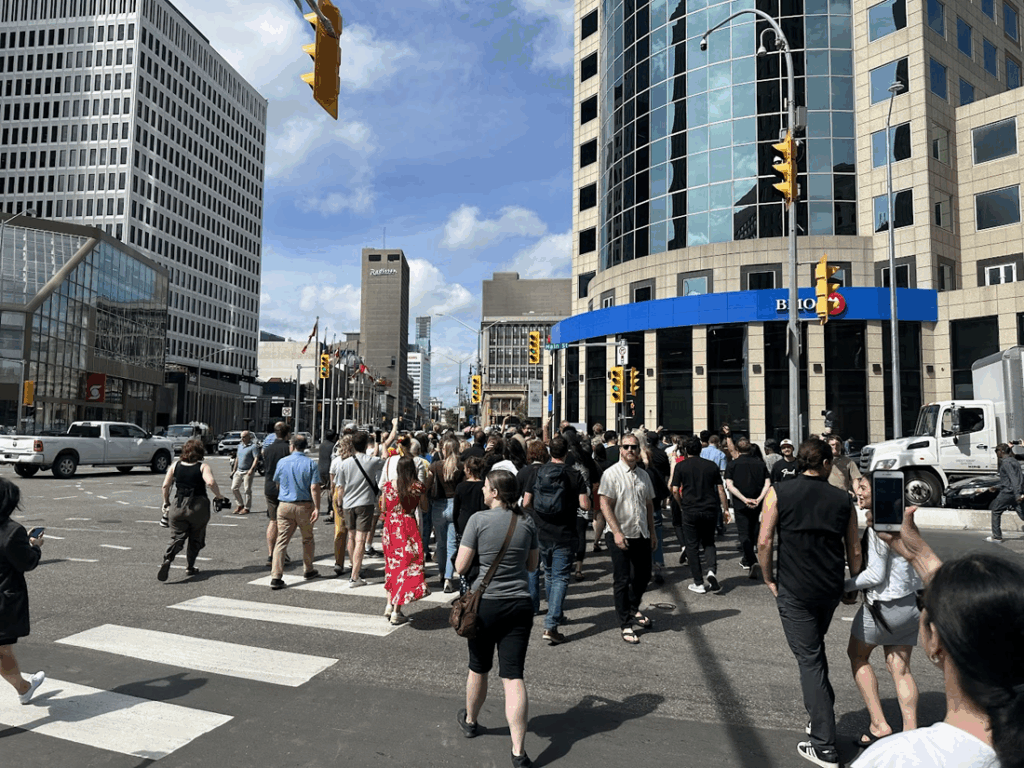Projects
Historic Reopening of Portage Ave. and Main St. Pedestrian Access – Winnipeg, MB
On Friday, June 27th, 2025, a major milestone was crossed in the heart of downtown Winnipeg, Manitoba. The intersection of Portage and Main officially reopened to pedestrians for the first time in 46 years. Dillon is proud to have played an important role in this transformation.
In 1979, the city erected concrete barricades at the intersection, redirecting foot traffic from street level through an underground concourse. Decades later, concerns over accessibility and decaying infrastructure sparked a renewed interest in opening the intersection.
In 2016, Dillon completed a traffic study to model the effects of re-opening the intersection. That study led to a highly publicized plebiscite in 2018, where 67% of Winnipeg voters chose to keep the intersection closed.
Over the next few years, the office tower owners at the intersection chose to upgrade their plazas and their portions of the underground concourse. On the City’s request, Dillon (as a sub to other firms) helped to make sure the public infrastructure, like sidewalks and barricades, were designed and upgraded properly.
In 2024, the mayor of Winnipeg made a surprise announcement: the intersection would reopen to pedestrians by July 1st, 2025. Given our recent experience with the intersection and our history of delivering on other complex transportation projects, Dillon was chosen to complete the work. From concept to construction, we completed the work in just 13 months.
Our scope of work included:
- Prime consultant of a multi-disciplinary team. Dillon provided services in disciplines such as transportation and roadways, mechanical, electrical, and landscape architecture.
- Preliminary design, detailed design, construction administration, and post-construction services, all within the span of 13 months.
- Guided and instructed third party utilities and City branches on their scope and design integration.
- Conceptualized and tendered unconventional construction of roadways and sidewalks through winter months to achieve the schedule.
- Design removed concrete barriers to pedestrian crossings, which were attached and supported on the public underground concourse. Strategic demolition and re-waterproofing of the concourse was required.
- Complex staging to maintain not only traffic, but pedestrian movements through the core of downtown.
- Led sub-consultants and City branches to develop unconventional streetlight and signal pole bases and power supplies to work over the underground concourse.
- On-site problem solving to help with unique features such as historical underground areaways, aged utilities, repairs to the leaking concourse waterproofing membrane, and stakeholders both above and below the intersection surface.
Project Details
Project Partner: City of Winnipeg
Business Unit: Transportation
Service Offering: Roads

